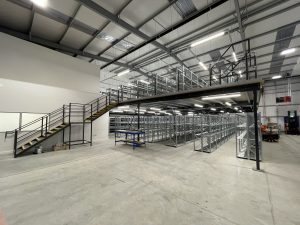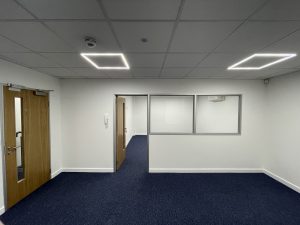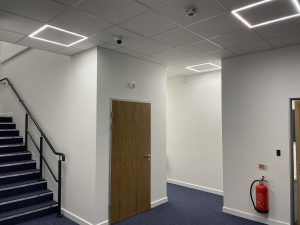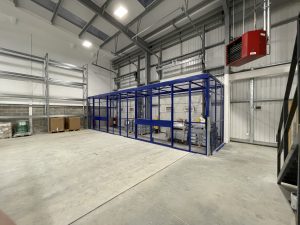What a huge difference made to this project from where it started.
With this we designed and installed the offices, reception, meeting rooms, kitchen and accessible WC. These were completed with new partitions, suspended ceiling, carpet and vinyl flooring and LED lighting along with a full electrical fit out to the complete unit.
The mezzanine floor area required a complete new lighting and heating systems which we supplied with high bay lighting and gas blow storage heaters to keep the space at an ambient temperature.



